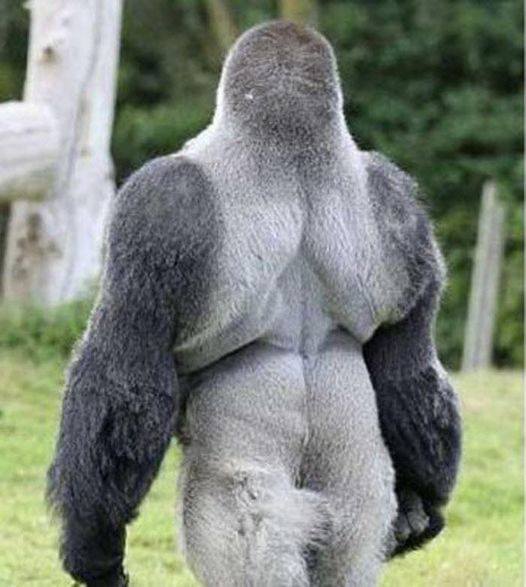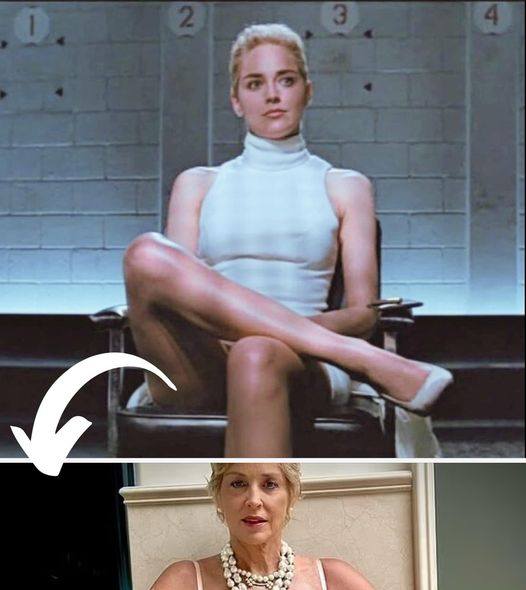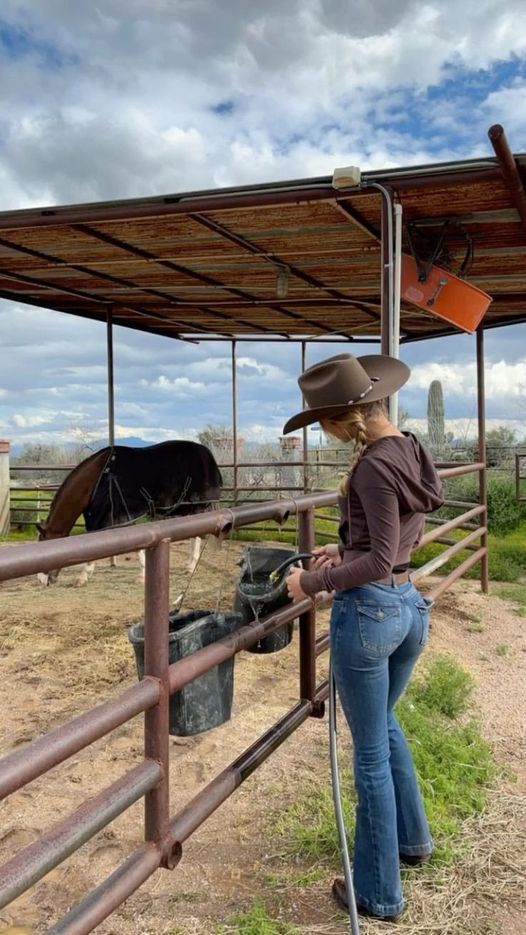A family of 4 lives in a private tiny-house village where the kids have their own homes. Take a look inside.
Tiny-house communities are popping up across the country, but one family in Kentucky has created a village of their own.
Keli and Ryan Brinks live in a tiny house in Kentucky. Their 18-year-old daughter, Lennox, and their 16-year-old son, Brodey, also live in their own tiny houses next door.
Together, their six tiny homes create a unique living situation with the goal of sustainable living.
Here’s how the Brinks family makes their tiny village work.
Five years ago, the Brinks family wanted to move from their 2,200-square-foot home in Michigan and live more sustainably.
To do so, they turned to the tiny-house movement.
Since tiny houses produce less waste, require less heating, and can be more environmentally friendly, the family knew it was the right fit.
“Initially, my husband wanted us all together in one cabin, but I argued on behalf of the kids for their own privacy,” Keli told Insider.
Instead, the family decided to buy a few tiny houses — one for each family member.
In 2015, they bought a 21-acre piece of land in London, Kentucky, for $57,000 and turned it into a private tiny-house village for the family.
“We chose London, Kentucky, because of the lack of restrictions for housing and because the land was much cheaper than in areas of Tennessee that were closer to the family but more expensive and with restrictions,” Keli said.
For $20,000 more, the family bought six tiny houses and placed them on the piece of land.
The first tiny house in the village is where Keli lives with Ryan.
At 280 square feet, the house is the biggest on the property. It cost $9,000, making it the most expensive home, because they asked for extra amenities.
“We asked for amendments including extra windows, an extra cutout area in back for an exit door, and real dormers up top to add more natural light,” Keli said.
Inside, there is a living area off to the right.
The vaulted ceilings make the room feel more spacious.
To the left, there’s a kitchen with stainless-steel appliances.
Next to the refrigerator is a ladder that leads to the couple’s lofted bedroom.
Beneath the loft is the bathroom, which has a full-size tub.
Though it’s a tiny house, the bathroom is not lacking space.
Next door is a tiny house made up of two bathrooms for each of the couple’s two children.
Lennox’s and Brodey’s tiny houses don’t have bathrooms, so they have to go outside and walk to this building when they need to shower or use the bathroom.
“It’s really not that bad,” Lennox said. “It seems much worse than it is. I just put a coat on if it’s cold or raining. I’ll just bundle up and run over there.”
There’s also a guest bedroom inside this house.
You can also find the family’s washer and dryer in this building.
Adjacent to that is the pool house, where the family comes together to connect.
The pool house is one big room that measures 180 square feet. It has several seating areas so the family can hang out and play games.
This tiny house also opens up onto the Brinkses’ aboveground swimming pool.
The pool is 18 by 33 feet, and 8 feet deep.
At just 16, Brodey lives next door to the pool in his own tiny house.
This 160-square-foot house is actually a wood cabin that features a small porch out front.
“When my parents were first deciding which houses to put down, me and my brother both got to pick which model we wanted,” Lennox said. “My brother picked one with a larger porch.”
The ground floor of Brodey’s house has a couch, a TV, and a dresser, while the loft space upstairs can fit a king-size bed.
“He wanted room downstairs for friends and guests,” Lennox said.
Lennox lives next door in her own 160-square-foot tiny house.
Lennox’s tiny house is actually a barn.
The children “were able to pick their own cabin design and decorate them how they wanted,” Keli said. “We simply asked the builders to not put in the barn-type door in the front but to put in a regular entry door instead.”
On the ground floor, Lennox has a couch, a dresser, and a TV. The loft houses her full-size bed.
At the moment, Lennox does not live in this tiny house full time — she’s a college student and comes home to spend time there on weekends.
Lennox said most people find it weird that she and her brother live in different houses than their parents, but she loves the privacy.
“It’s just like having a bedroom,” Lennox said. “Instead of having hallways, you’re just outside. I like the independence of it. I don’t have to bother my parents with noise either.”
Keli agreed with her daughter that the living situation isn’t all that unusual.
“When we lived in a house, the kids spent much of their time in their own rooms,” Keli said. “They’d come downstairs for snacks and meals or to use the bathroom. It is the same in the village. As teens, they spend a lot of time in their own cabins and will come to ours very often to get snacks or at mealtimes. If we need them for something, we simply knock on their cabin doors instead of their bedroom doors.”
There’s also a small 64-square-foot house that the family uses as an office.
They pay less than $200 in utilities, less than at their home in Michigan. Keli and her husband each have multiple jobs, and sometimes they use this tiny house to work from home.
The 21-acre property also has a barn, a chicken coop, and a goat, which all play an important role in the family’s sustainable lifestyle.
Keli said the tiny houses conserve energy because it’s easier to heat and cool smaller spaces. Additionally, the family produces only one bag of trash per week.
“The reason we have so little trash is that we try to live by the very important rule of RRRR: refuse, reduce, reuse, recycle,” Keli said. “We almost always refuse plastic bags for groceries and use cloth bags. We compost almost all our food. We give our produce leftovers to the chickens. We recycle everything that is allowed to be recycled. We rarely use our clothes dryer.”
Keli said she hopes this unique living situation will teach her children what it means to live sustainably.
“We have taught them to value the Earth and to do their part to take care of it and encourage others to take care of it,” Keli said. “Family togetherness, fresh air, outdoor exercise, growing and cultivating food, and taking good care of animals so they can take good care of us is what we want them to live for and pass down to the next generations.”
For the time being, Lennox cannot imagine living anywhere else, she said.
“This isn’t a temporary thing,” Lennox said. “This is a solid home for us.”



