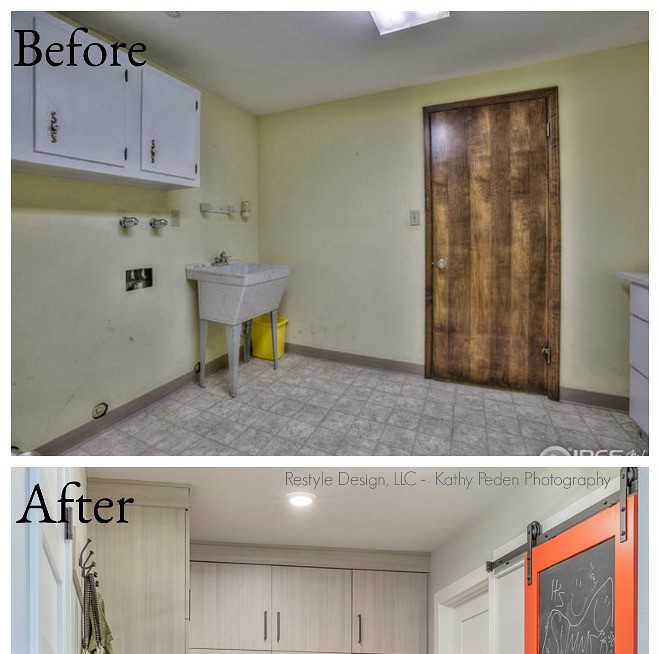Before and after: how a typical one-room apartment in a panel house was transformed.
The designer adeptly transformed a 33-square-meter one-room apartment for a youthful client, avoiding structural changes yet achieving a comfortable and chic ambiance.
The outdated panel walls and aging interior underwent a remarkable metamorphosis into a vibrant and practical space. By strategically isolating the kitchen, delineating the bedroom from the living area within the shared space, and repurposing the balcony into a functional office, the designer maximized both functionality and style.
Kitchen before renovation:
Kitchen furniture and appliances were placed along two walls, opposite each other. There was room in the center by the window for a dining table. The customer wanted to make the space more comfortable from an ergonomic point of view, plus create a soft area with a sofa for a more comfortable pastime.

Kitchen after renovation:
The apartment has a gas pipe, so the renovation began by moving it closer to the window – access was left. The hood was placed higher than the level of the other cabinets: this is according to the rules. The set was raised to the ceiling, there is a plasterboard indentation in which the air duct was hidden. The kitchen has a sliding door.

The set was installed in the letter L, the refrigerator was moved to the opposite wall. The dining area was decorated with 3D panels and a fresco with floral patterns. Vertical stripes visually raise the ceiling. The radiator was moved to the wall.

Living room before renovation:
The room was more like a living room with a sofa and armchairs, rather than a full-fledged bedroom with a place to relax. It was important to create several functional areas and separate them from each other.

Living room after renovation:
The room was divided into two main zones using a partition made of wooden slats – this is a functional and stylish solution that looks very modern. The slats were diluted with narrow lamps that create a beautiful light pattern in the dark.

The bedroom area was decorated with a fresco with a pattern of tropical leaves – it looks interesting. The bed is quite large – the mattress is 180 cm wide, and there is a lifting mechanism for additional storage.

Loggia before renovation:
The uninsulated loggia served primarily as a storage space for both essentials and miscellaneous items.

Loggia after renovation:
A broad window sill was fashioned on the loggia, offering versatility as either a bar counter or a practical work table. To enhance comfort, heated flooring was installed both underfoot and along the walls, ensuring a cozy environment throughout.

Bathroom before renovation:
The bathroom adhered to conventional standards, featuring a bathtub, sink, and designated area for a washing machine. Upgrading the infrastructure and plumbing was imperative to cultivate a contemporary ambiance, complete with separate faucets for enhanced functionality and modern appeal.

Bathroom after renovation:
Although compact, the bathroom boasted functionality. A cabinet with a sink occupied one side, while the other accommodated a washing machine beneath the countertop, supplemented by an open shelving unit. Enhancing storage options was a feasible endeavor in this space.

Entrance hall and corridor before renovation:
Right at the entrance to the apartment stood a cumbersome mezzanine, encroaching on the ceiling height. The narrow corridor compounded our storage predicament, while the multitude of doors only added to the visual clutter.

Entrance hall and corridor after renovation:
We’ve transformed the space by removing the mezzanine and crafting sleek, frameless doors for the bathroom and toilet, seamlessly blending with canvas in harmonizing hues with the walls. Porcelain tiles now grace the floor, enhancing both aesthetics and ease of maintenance. A generously sized closet, adorned in striking turquoise, now commands attention as the room’s focal point.




