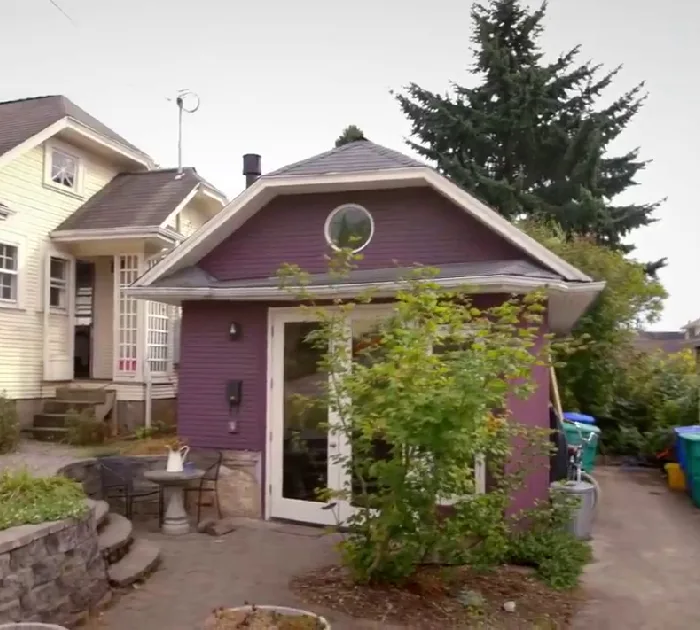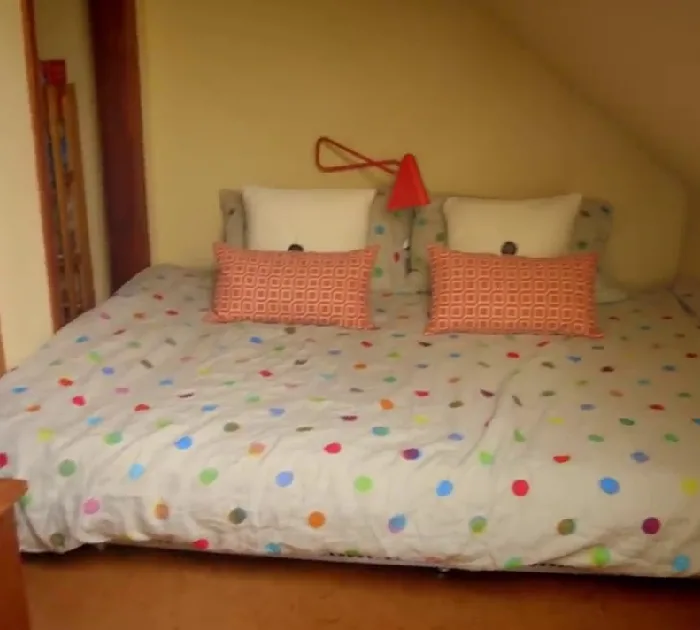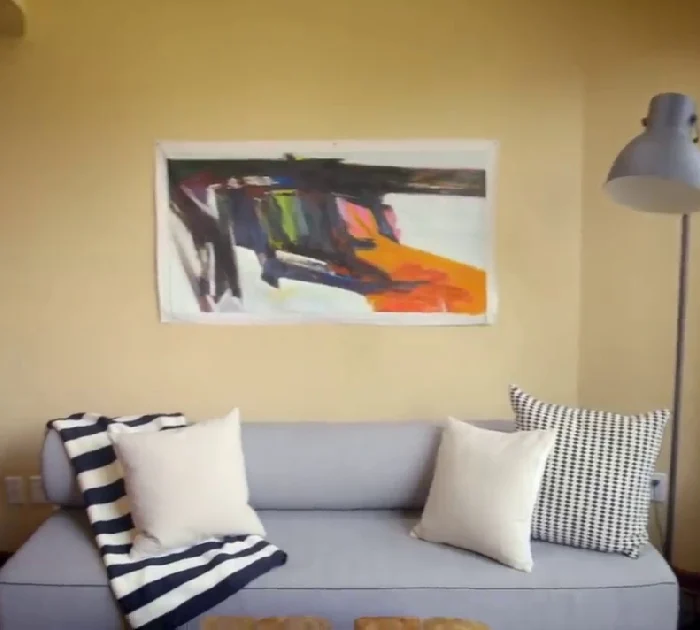Family turns garage into adorable 1920s-style tiny home so can grandma can live independently
Portland, Oregon, hosted a touching tale.
A forgotten garage became a beautiful tiny home.
This restoration was a touching tribute to a beloved grandma, creating a pleasant home next door.

The Accessory Dwelling Unit concept underpins this transition.
These units are whole homes with all the facilities of a primary dwelling, not just add-ons.
Smart design at its best, they maximize space without sacrificing comfort.
This project’s visionary, Martin Brown, was inspired by Portland’s dynamic culture and community.
After Sebastian was born, Martin’s mother-in-law wanted to be closer to her grandson.
The answer?
They could make room for her in their disused garage.

Martin’s simple idea—turn the garage into grandma’s comfortable, independent living space—was fantastic.
The design was careful, using every inch of space.
A tiny, airy home with planters and a beautiful pathway gave the resident a sense of independence.
The little home is warm and inviting when people enter.
A couch bed that converts into a guest bed is near a wide glass door.

A fireplace offers warmth and atmosphere on cold Portland evenings.
The kitchen is efficient with a full-sized refrigerator, two-burner stove, and sink.
Since there are no cupboards, open shelving and hanging racks make everything accessible.
A queen-sized bed and reading nook in a loft bedroom above the living area provide a calm getaway.
The loft steps are space-saving, and a pocket door opens to a luxurious bathroom.
