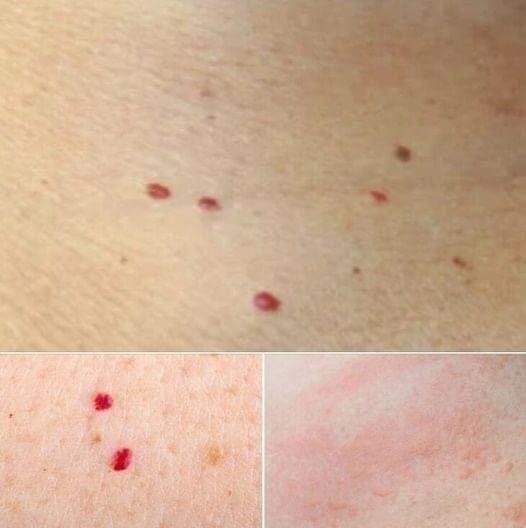Miss Dolly is Dollhouse-Inspired Tiny House With Walk-in Wardrobe
Leaving the hectic city life, Dolly moved to Australia and cultivated her dream life in the countryside by designing a dollhouse-inspired house dubbed Tiny Miss Dolly on wheels. Measuring 23 feet long, 8 feet wide, and 13 feet high, the micro-dwelling feels like an extension of Dolly herself. The charming little house features two lofts, spacious interior, a walk-in wardrobe, and a skylight.

The exterior has beautiful color combination and arched roof adding a certain aesthetic appeal. She has rainwater storing system in place and a connection to power grid. Walking inside the tiny house feels like walking in a giant dollhouse. The color palette is eclectic and brings a warmth to the interior.

The first thing is an immaculate kitchen. It is where Dolly feels the happiest, as she loves to cook. It is integrated with an L-shaped mountain ash hardwood countertop, a sink, plenty of cupboards, soft closing drawers, and floating shelves to display handmade ceramic plates and mugs. It includes a cooktop, a microwave, and a refrigerator to make home cooked meals a breeze. For storage, the adjoining staircase has pull-out drawers and cabinets to keep other kitchen essentials.

Dolly has her dining table next to the kitchen by a window. It is a second hand coffee table on top of an Ikea drop lift table that comes handy for when she has guests around, quite a clever idea to accommodate more than one people for a delicious feast.

The secondary loft is two-level space. It doubles as a lounge area with a comfy sofa and also converts into a bed for one. The split-level loft’s second level is her work area clad in bright colors. Walking down from the loft, we walk inside her amazing wardrobe that Dolly designed herself. In here, she has her clothes, jewelry, handbags, and a dresser. Her washing machine has a designated space in her wardrobe.

The bathroom is next to the wardrobe. It is beautifully built with a floating self-built salad bowl sink, a shower, and a composting toilet. Everything is functional and built with utter perfection.

Opposite the bathroom is the storage-integrated staircase leading to the loft bedroom. It is a relaxing den with pastel palette and a skylight. She has added some bedside storage shelves, adorned with little décor items and hanging plants.

In Miss Dolly tiny house, everything is colorful, vibrant, and full of warmth. With every endearing detail, this micro-dwelling came to an overall cost of $65,000.

