This ‘Birdhouse’ Tiny Home Has 3-Stories And Each One Is More Magnificent Than The Next
The majority of tiny homes are extremely small and frequently mobile. However, the “Birdhouse” Is Not Like Most Tiny Homes.
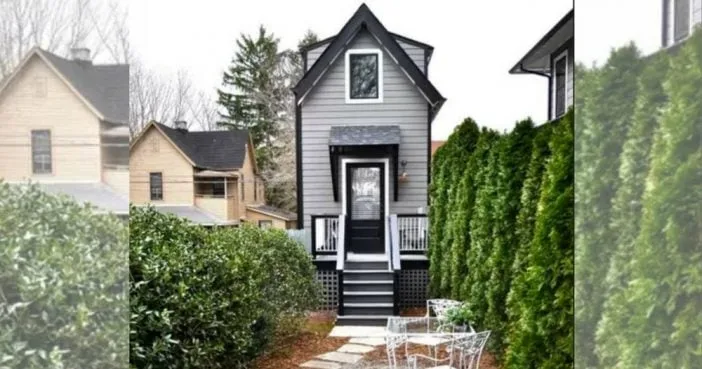
The 400-square-foot “tiny home,” which is situated in Asheville, North Carolina, is among the most unusual that we have ever seen. Built in the 1920’s, the tall, narrow home is actually an expanded garage. But now, it’s a sleek, contemporary house with plenty of utility.
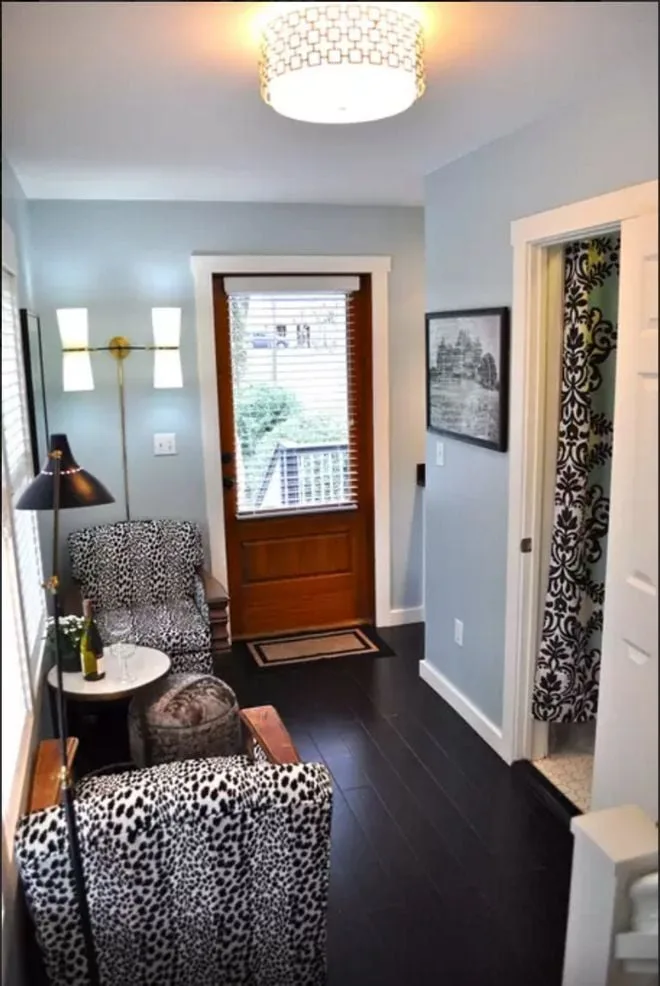
From the street angle, The Birdhouse appears to be quite little. The exterior’s muted tint gives no clue as to what’s within. Let’s examine this.
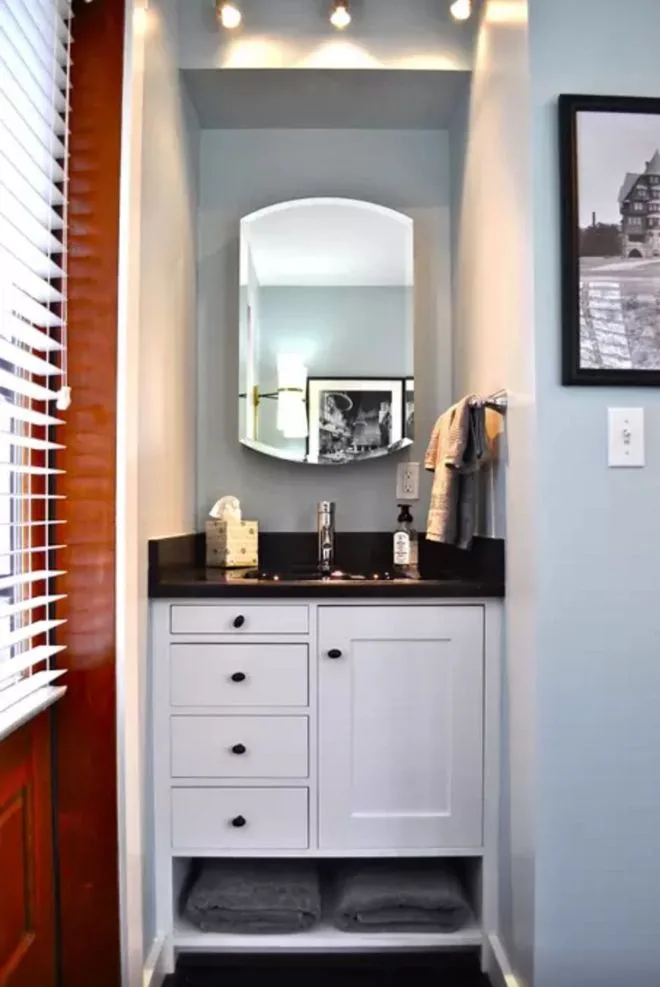
There’s an eccentrically decorated seating area on the main floor accessible through the entryway.
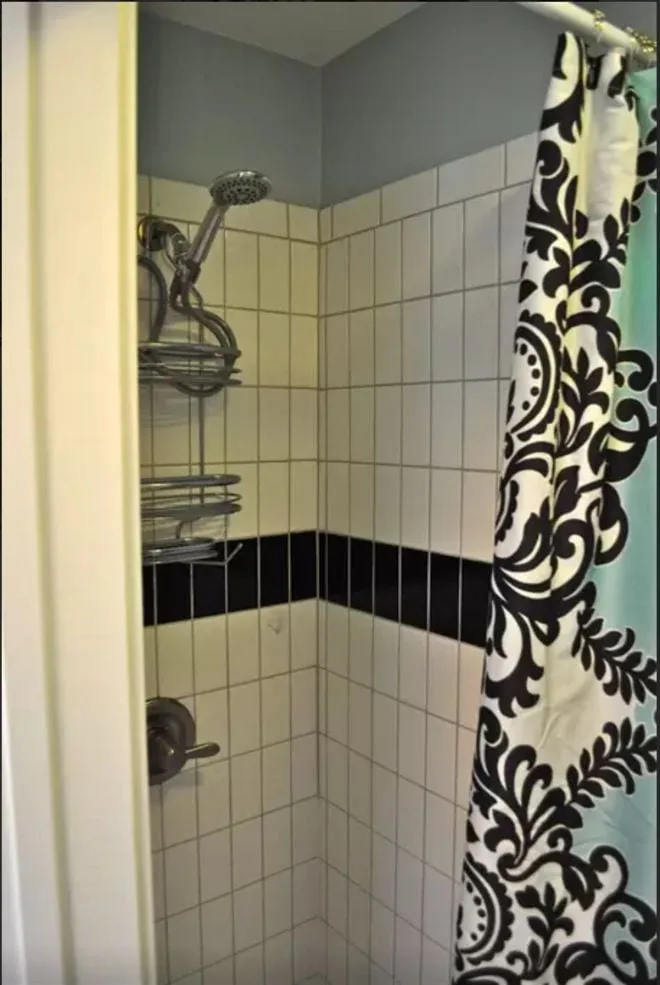
During the day, large windows let in an abundance of natural light, and at night, unusual light fixtures give artificial illumination. You can see the “bathroom sink” area near the front door and the shower to the right from this angle.
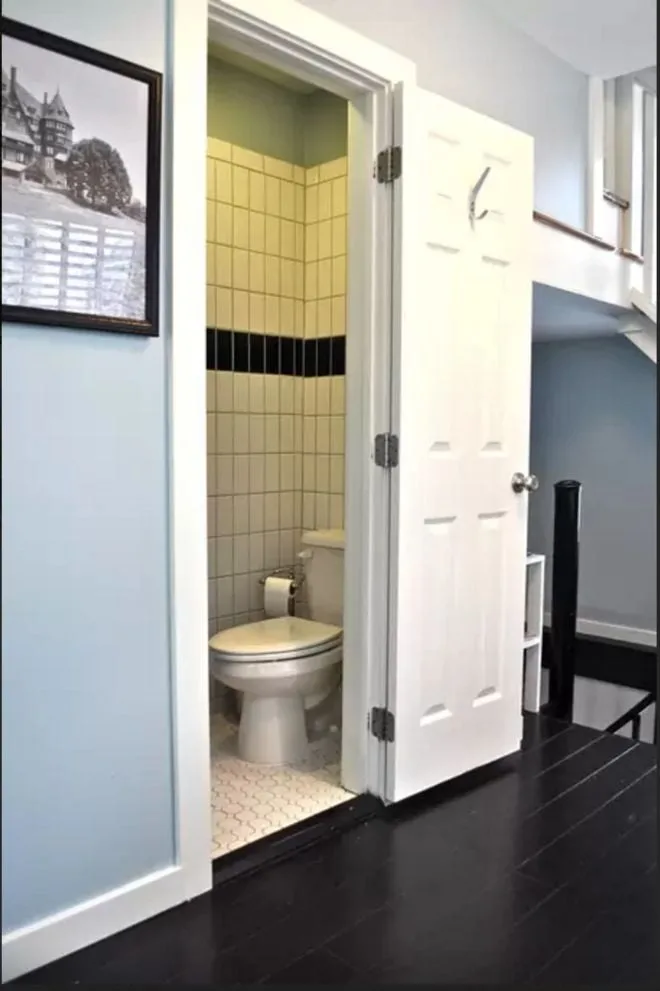
The “bathroom sink” is the sink next to the front door. It has cabinets and drawers for storage in addition to a vanity mirror.
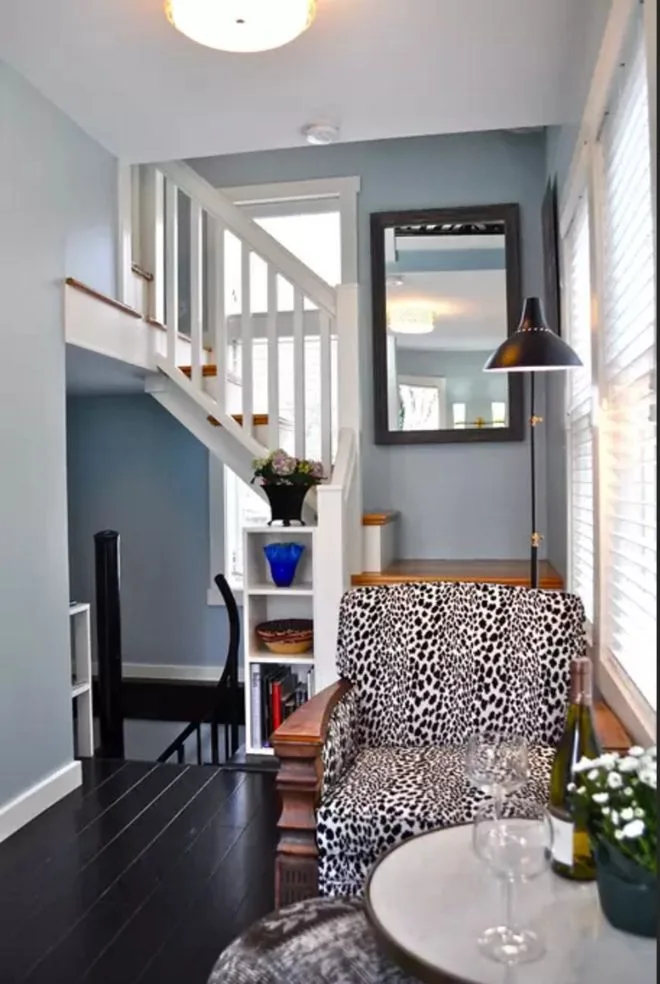
Near the seating area, there are two distinct “rooms” housing the toilet and shower.


