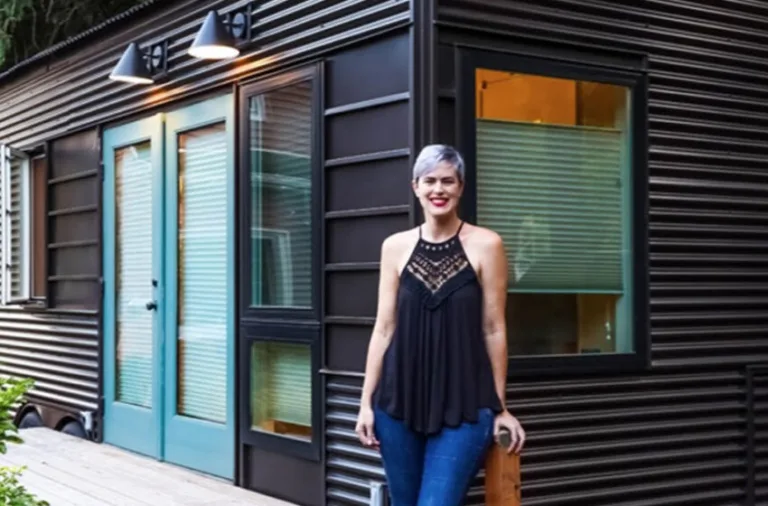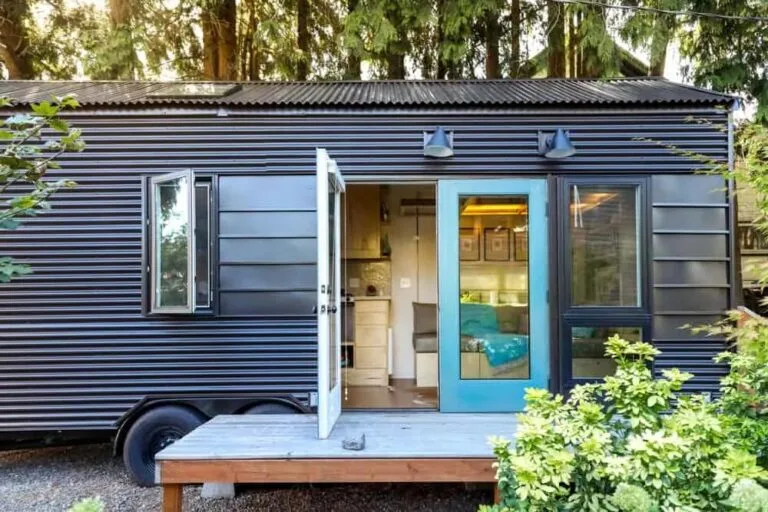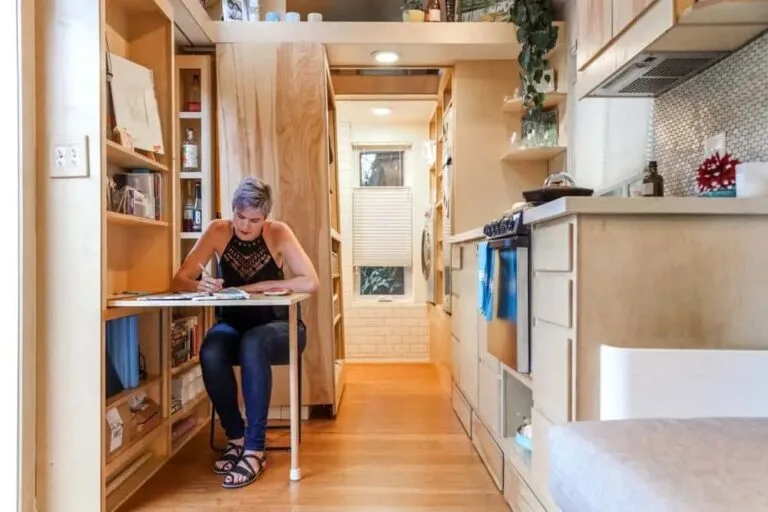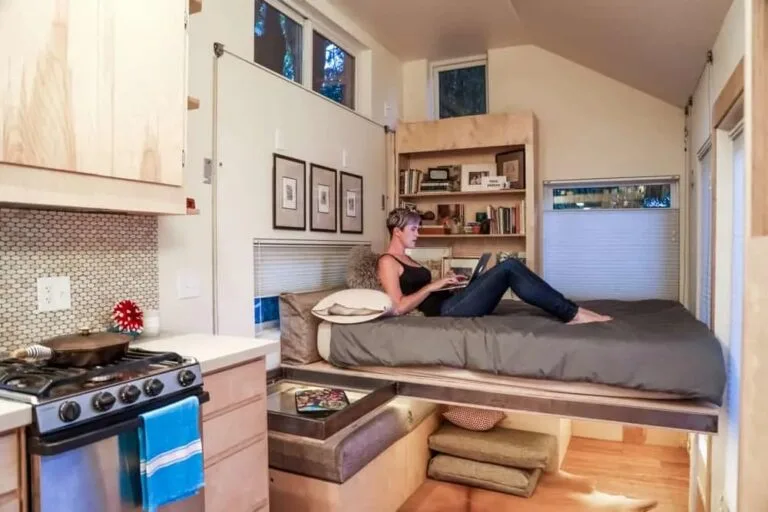Transforming Adversity into Adventure: Woman Takes Bold Leap After Divorce, Embraces Tiny Living in a Wheel-House
After her divorce, Kari embarked on a remarkable journey of transformation, collaborating with her architect father to craft a modern tiny house in Portland, measuring a compact 24 by 8.5 feet. Despite its diminutive dimensions, the space exudes comfort and organization, owing to its ingenious storage solutions and Scandinavian-inspired design elements.

The exterior boasts chocolate-brown metal walls adorned with patterns that harmonize with the lush vegetation that surrounds it, while the interior is adorned with Russian birch walls, cabinets, and ceilings, lending the space a cheerful and cohesive ambiance.

Valuing openness and natural light, Kari ensured that her living space is bathed in sunlight, with raised worktops housing a propane-powered sink, stove, and oven, complemented by a designated area for a compact refrigerator, pantry, and washing machine in the kitchen.

Innovative design extends to the bathroom, where a concealed shower space seamlessly integrates with a full-size closet, alongside a combined toilet and sink unit, maximizing functionality within the limited space.

Thanks to clever furniture design that incorporates ample storage, Kari effortlessly maintains a clutter-free environment in her snug abode. Beyond its practicality, her tiny house serves as a catalyst for a fulfilling lifestyle, facilitating her pursuits of writing, travel, and art while providing a cozy and functional sanctuary to call home.



